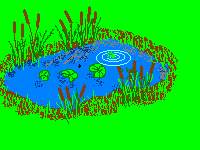 My New
House
My New
HouseOne day I looked at my bank account and went, holy shit, I think I have a deposit for a house and immediately ran off to the web and checked it all out and sure enough I had what I needed.
Next, started looking for houses on the web and settled on Carlson (GMAC) and used their web site. They have pictures. Pictures are good. They have search criteria - also good and they emailed me every time a new house popped up.
I selected a dozen then contacted a local office, gave them the MLS numbers and said "I want to see these houses". Turns out they go pretty damn fast so one Friday my agent and I went and looked at 5 houses. They all sucked. Too small.
So my agent says, "what about this one - I know it doesn't have a garage...", so I thought what the hell, it might be worth forgoing a garage if the place is really cool.
So the following Monday we cruise out to Oxford, MA and the moment I drove over the top of the driveway and saw it spread out before me I knew that was the one.
The walk around both inside and out left me with no doubts. "I want this one please" said I, "what do I do next".
Back at the office I hand over some money for good faith and we set up for home inspection.
Home inspection passes with flying colors, water is good and nothing is wrong throughout - in fact, the house appears to be nicely constructed - the inspectors are impressed. I am buzzing.
Next, hand over more money ($16000 - biggest check I ever wrote) and chat to the bank - "Where's me money, I got a house".
So, below are a bunch of pics I took during the home inspection - I admit some of the interior decorating is nothing short of BARF but I have plenty of friends already making plans on what they want to do to my house !
Details:
Colonial style, professional landscaping.
3 bedrooms & 2 and one half bath
2.24 acres of land and 2460 sq ft living space including fully finished basement
Oil powered hot water and hot water baseboard heat with fireplace.
3 zone heating control
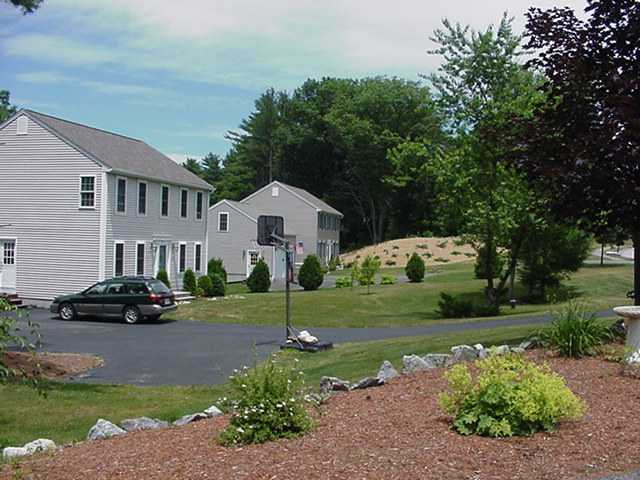
|
Neighbors to the left of me. |
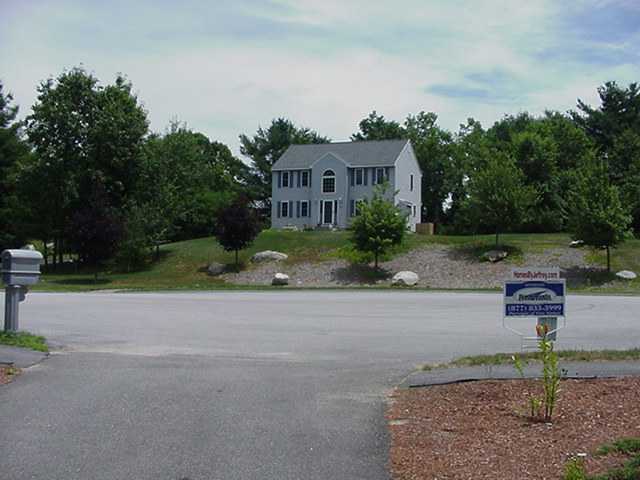
|
Neighbors in front of me. |
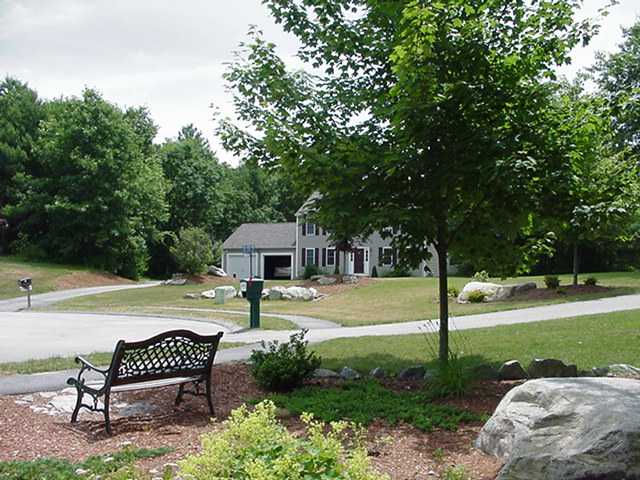
|
Neighbors to the right of me. |
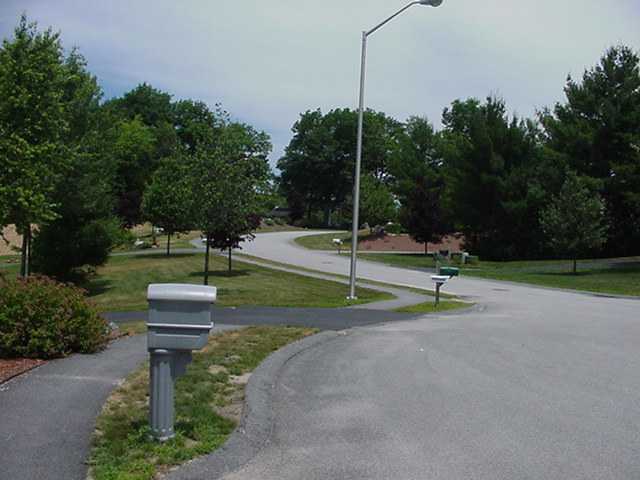
|
Oxford Mass. |
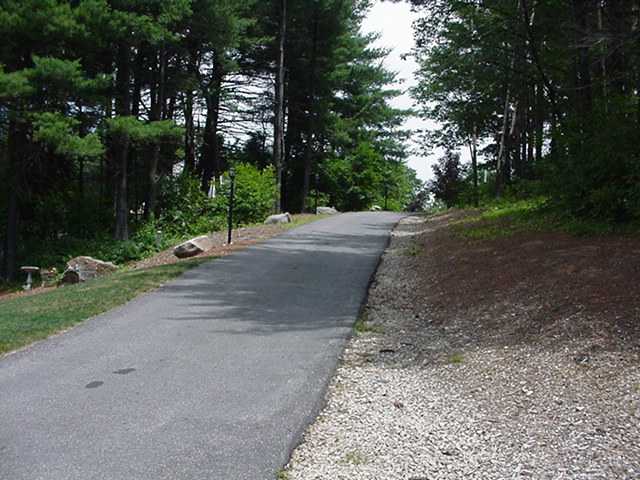
|
Looking up the driveway. Note, one cannot see the neighbors. I am the only one down hill off the cul-de-sac. |
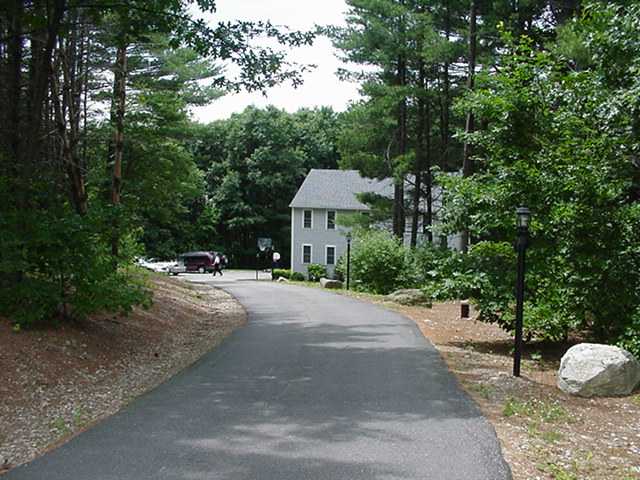
|
Looking down the driveway. Note the
post lighting down the drive. The well head can be seen an inch to the lest of the first lamp, set back. |

|
Front. Interesting there are no stones up to the front door. |
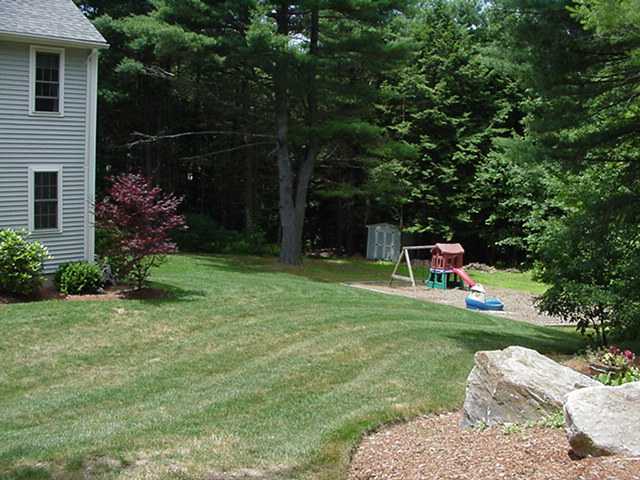
|
Side yard. |

|
Rear. The door heads into the finished basement. |

|
Back yard with small storage shed. A
larger shed is located at the end of the driveway. The yard is totally private - one cannot be seen. To the left, my land extends into wooded wetlands. The dirt patch is due to the septic system inspection. |

|
Kitchen. The guy on the left is an inspector heading down to the basement. In the background is the side entrance where there is a half-bath to the right and Pantry. Stove is electric, built in microwave and dishwasher. The fancy lamp is going with the new owners. |

|
Family room with access to the left onto the deck. Fully operational fire place. This is where I intend to live a good amount of the time. The fish tanks may go in here and the kitchen. |

|
Formal dining room - Ugh - no idea what I'm going to do with this. |
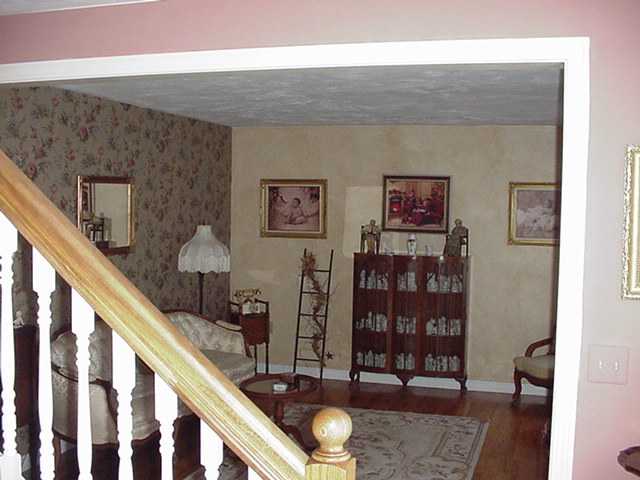
|
Main front room with stairs to upstairs. I will probably set the home theatre up in here. |

|
One of the 3 bedrooms - current owners have 3 kids. The other bedroom is the right, is bigger and has attic access. |
|
|
Master bathroom, shower and bath to the right. |
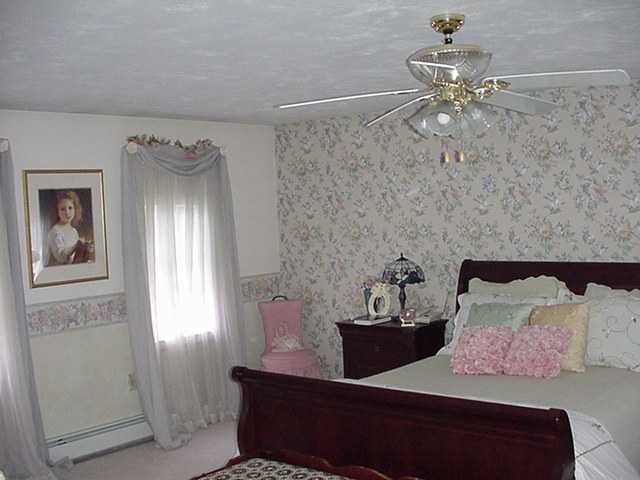
|
Master bedroom. There's a huge walk in closet to the right. |
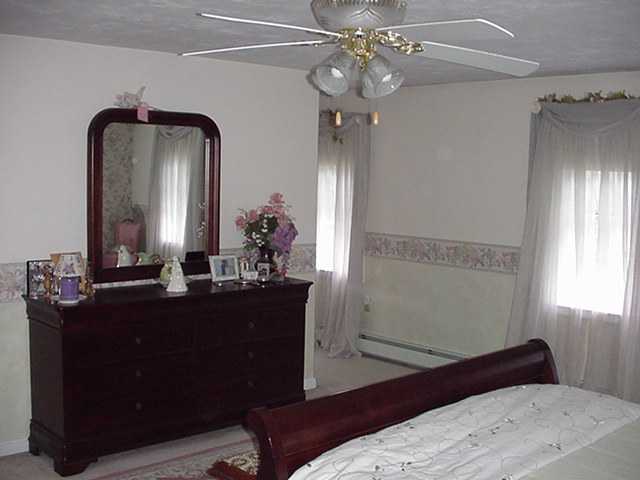
|
Master bedroom. The alcove to the back of the picture is a little odd - it goes nowhere and I have no idea what to do with it. |
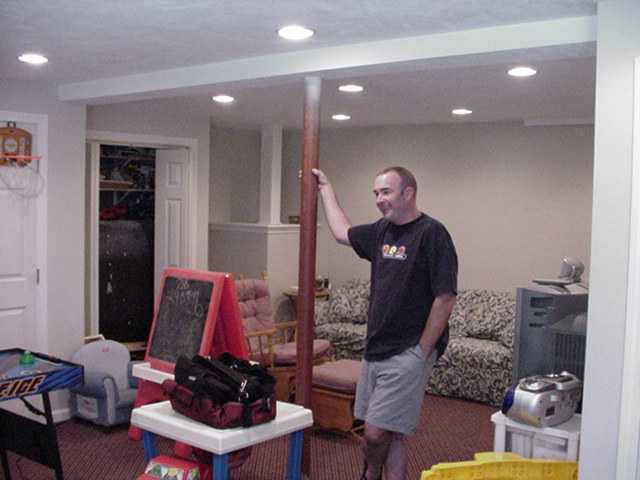
|
Basement - fully finished. The oil is
hidden behind the doors open at the rear of the picture.
The heating system is to the left, also nicely accessible
and hidden. This is Kevin, the current owner. Turns out he works for Genzyme located a stones throw from Bose. He reckons the commute is a no brainer. |
|
|
Office in basement. The electrical panel is behind the door to the left. |
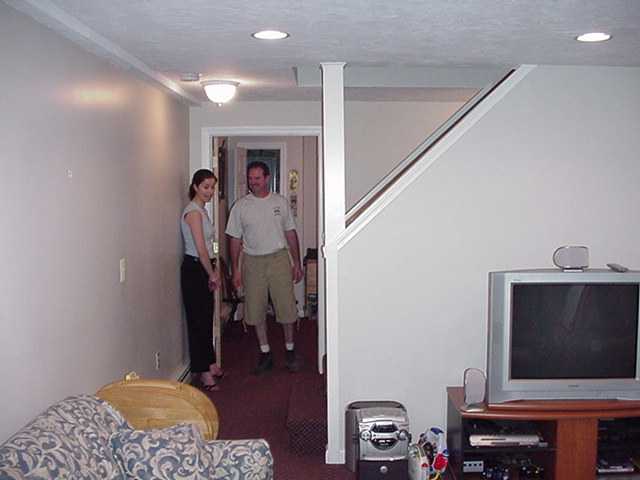 |
Basement and stairs up to kitchen. There is also a full bathroom and washer/dryer hookups to the right of the office. |
Updated July 2004